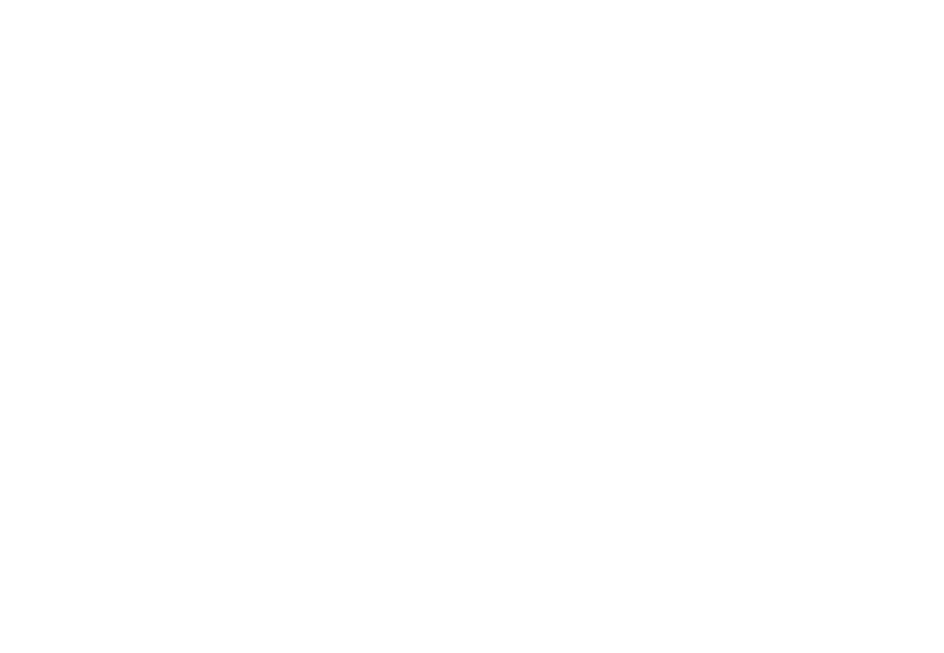City Row, 626 E Johnson St. #305, Madison, WI 53703
City Row, 626 E Johnson St. #305, Madison, WI 53703
C10 SIM Floor Plan - 2 Bedroom + Den Income Restricted - Downtown
2 Bedroom Income Restricted - 60% Level
Moderate-income and student status restrictions apply.
Maximum income is determined by household size and is based on gross annual (pre-tax) income.
1 Person - less than $54,540
2 People - less than $62,340
3 People - less than $70,140
4 People - less than $77,880
Unit cannot be entirely occupied by full time students.
Some exemptions apply - contact us for details.
C10 SIM Floor Plan
- Southeast Facing
Apartment Features Include
- Den/Study
- Eat-In Kitchen
- French Balcony
- In-Unit Washer and Dryer
- Loft Style Layout
- Solar Assisted In Floor Radiant Heat
- Stall Shower and Tub/Shower Combo
- Vinyl Plank and Carpet Flooring
- Walk-In Closets
- Window Coverings
Tenant Liability Insurance Required. (Minimum coverage of 100K)
(Pricing, inclusions, and eligibility subject to change)
Moderate-income and student status restrictions apply.
Maximum income is determined by household size and is based on gross annual (pre-tax) income.
1 Person - less than $54,540
2 People - less than $62,340
3 People - less than $70,140
4 People - less than $77,880
Unit cannot be entirely occupied by full time students.
Some exemptions apply - contact us for details.
C10 SIM Floor Plan
- Southeast Facing
Apartment Features Include
- Den/Study
- Eat-In Kitchen
- French Balcony
- In-Unit Washer and Dryer
- Loft Style Layout
- Solar Assisted In Floor Radiant Heat
- Stall Shower and Tub/Shower Combo
- Vinyl Plank and Carpet Flooring
- Walk-In Closets
- Window Coverings
Tenant Liability Insurance Required. (Minimum coverage of 100K)
(Pricing, inclusions, and eligibility subject to change)




















